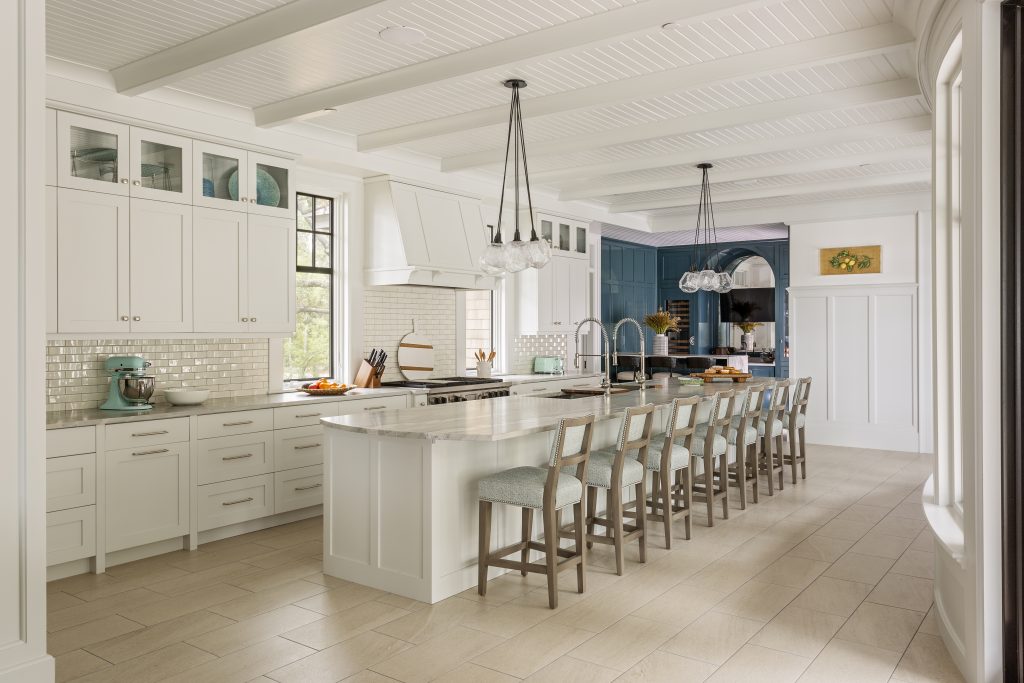Charleston Interior Designer Wins Four ASID Awards
October 17, 2022

The American Society of Interior Designers (ASID) celebrated MDI with four Design Excellence Awards. These awards highlight projects that successfully meet client objectives through creativity and problem-solving.
View our 2022 ASID awards here and stay tuned for more in-depth features of each of these homes and how we overcame potential challenges!

1st place- Residence under 3500 sf
This Charleston condominium is a space of comfortable luxury. The owner wanted to upgrade her 1980s-built condo into a home that would support her daily functions with an upscale posh feel. We maintained a neutral gray and white palette throughout, accented with dark wood and brass. Specific elements, such as the natural stone, were repeated throughout each space in order to maintain a cohesive flow. To keep the space from feeling monotonous, we layered textured fabrics, mirrors, wallcoverings, and unique furniture pieces. The result is a home that feels both upscale and inviting.

1st Place- Vacation / Secondary Home
This Kiawah vacation home was designed with family gathering spaces in mind. We maintained neutral tones throughout, enhanced with simple dark accents. The sleek furniture in the living room keeps it interesting without being overwhelming. The subtle tones in the kitchen enhance the family’s french range and create a comfortable gathering space. The media room and screened porch offer more places for the family to gather and enjoy time together.

1st Place- Primary Residence over 3500 sf
This Kiawah family vacation home was renovated into a retirement home. The goal was to keep years of memories alive, while also updating the space. We showcased the family’s love for the Lowcountry by bringing outdoor textures and color palettes indoors. We kept a clean palette accented by pops of color and commissioned art pieces from local artists. This home also features a family game room and custom bunk room for adults and children to gather and create new memories.

2nd Place- Vacation/Secondary Home
This home was designed to host a large crowd. The kitchen is an essential gathering space and provides ample seating with its large island, swivel chairs, and banquette. A unique feature of this house is the use of a deep teal in every space. The home includes a bunk room and can sleep up to 18 people. The master suite hosts a seating area, office, and private screened porch, providing the owners with their own place to escape.
