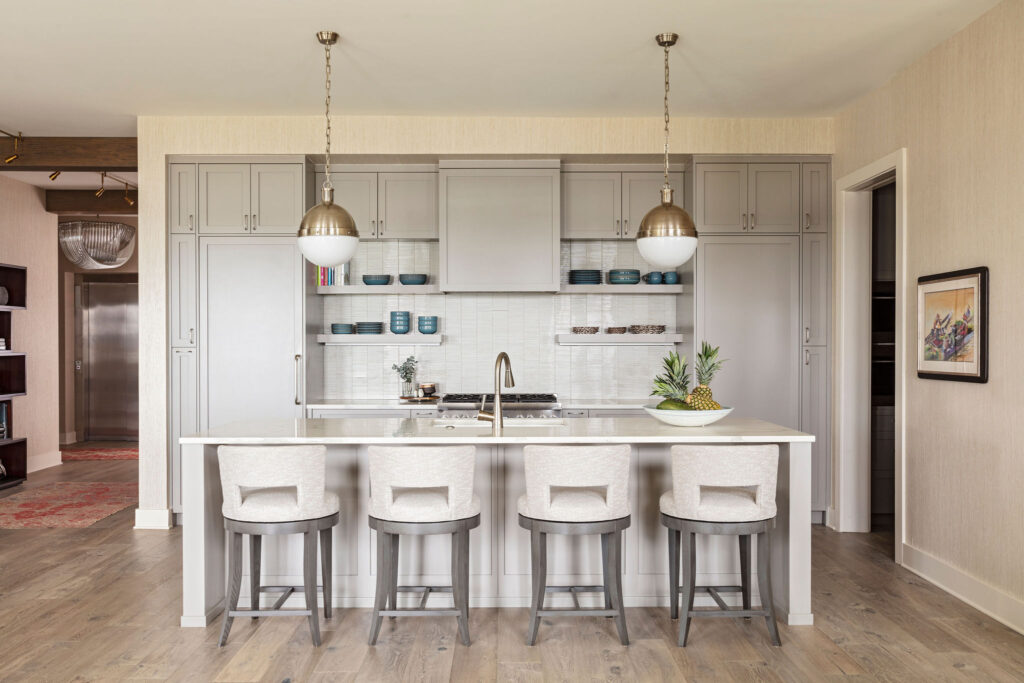Condos We Love
February 19, 2024

Welcome to the world of chic Charleston condos, where size doesn’t cramp style. We always love a good challenge and we’re here to prove that condos can be just as luxurious, spacious, and functional as larger homes. With the utilization of every space, condos really pack a punch in terms of design. In this blog post, we’ll walk you through some of our favorites. Each of these Charleston condos has a completely different personality, and we love every single one!
Daniel Island Waterfront
This Daniel Island condo is full of personality! We were able to work closely with the architect and developer to combine two penthouse units, giving us ample space to represent the client’s global travels. Balancing many existing personal pieces with new pieces, we were able to create a space that is uniquely representative of the client’s personality and interests. We added in just enough bold pops of color to make the space modern and vibrant.






Vendue Range
This Charleston condo is located in the heart of the beautiful French Quarter. The entire condo feels like it has been transported straight from Paris, with the ultramarine and other blues used throughout every room. Every space of this condo exudes French elegance. We especially love the kitchen, with the ultramarine oven, cooktop, and hood, and wrought-iron accents.






Downtown Dockside
The Dockside condos are iconic as one of Charleston’s only high-rise buildings. We worked closely with the architect and builder, and were able to remove the closets and replace them with more functional wardrobes. We also opened up the kitchen to create an open kitchen and living room space, with a large table for four. The client wanted a neutral, yet upscale vibe in this condo. We delivered by combining dark wood, a gray and white color palette, and brass detailing. The final look is sophisticated yet welcoming and livable.






We hope you enjoyed this walkthrough of some of our favorite Charleston condos! To view these projects and others, be sure to check out our portfolio!
